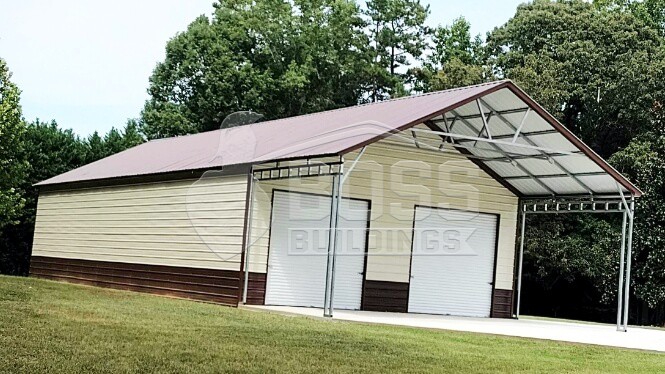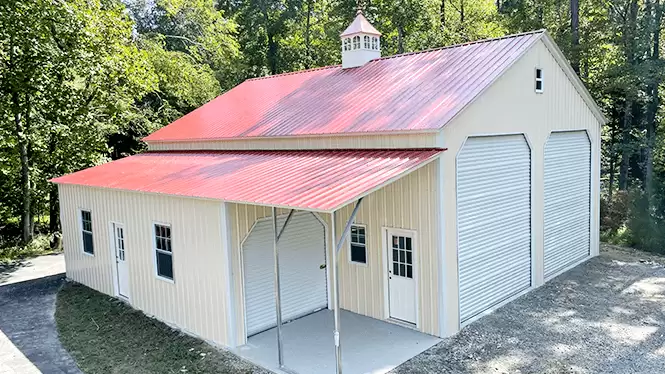
- Width30'
- Length60'
- Height12'
- Vertical Roof
- Financing
This 30’W x 60’L x 12’H Utility Building has 6″ overhangs at both ends, providing extra safety to the building. The building features two 10’x10′ roll-up doors and a porch in the front. The vertical roof has a pitch of 6/12, making it easy to maintain the structure during the winters. This building is ideal for any weather condition and can withstand heavy rain and snowfall. Call our experts at THE BOSS and get this building delivered and installed at your location.
Color Options























