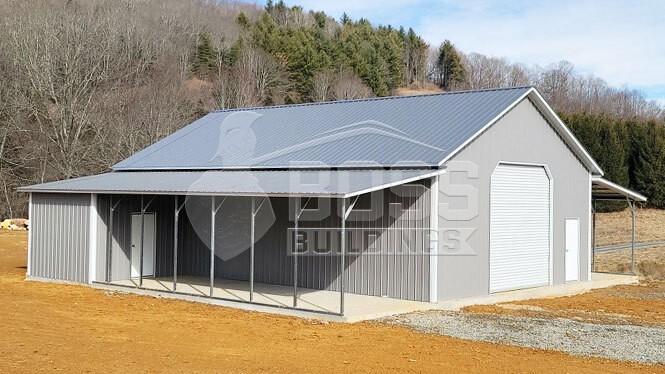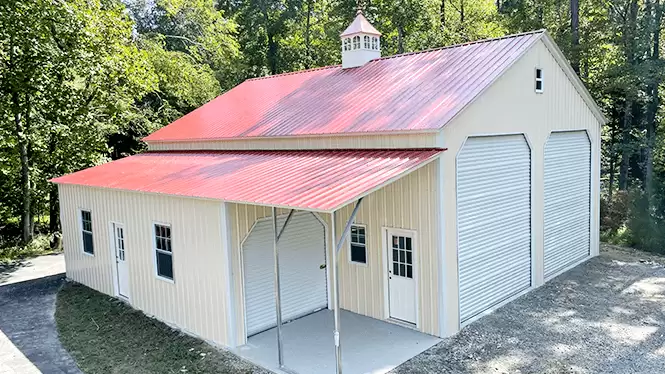
- Width26'
- Length45'
- Height12'
- Vertical Roof
- Financing
All vertical 26’x45’x12′ building with an upgraded 6/12 pitched roof. This unit has a 12’x12′ roll up door an a 36″x80″ entry door for easy access. The 2)12’x45’x9′ Lean-to’s serve as extra shelter, one of the lean-to’s has a 12’x10′ enclosure for small storage.
Color Options























