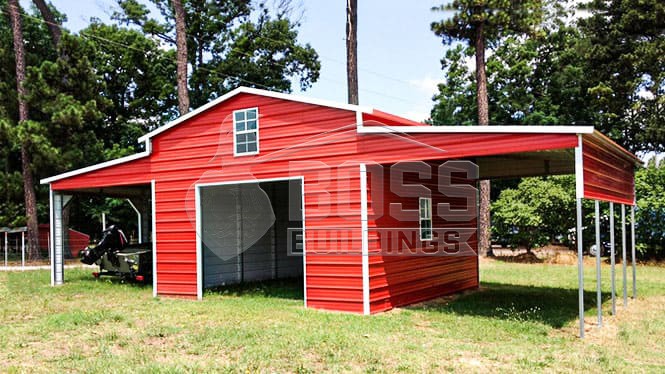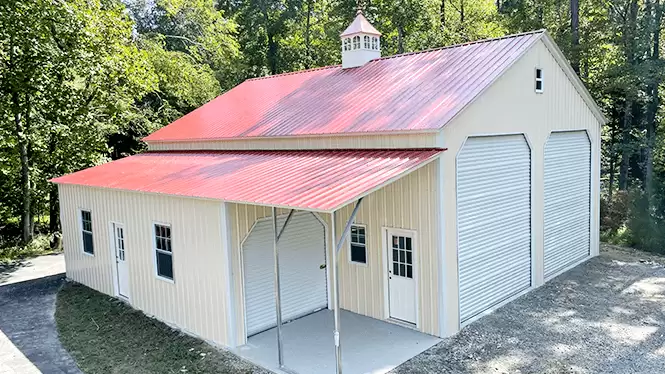
- Width42'
- Length21'
- Height12'
- A Frame Roof
- RTO
- Financing
42x21x12/9 Barn: Main: 18.21.12 fully enclosed with (1) 10’x10′ garage door, (1) 6’x6′ garage door, (2) 24″x36″ windows – (2) 12x21x9 Lean-tos (1) end closed, (3) gables, (1) side panel with j-trim.
Color Options



















