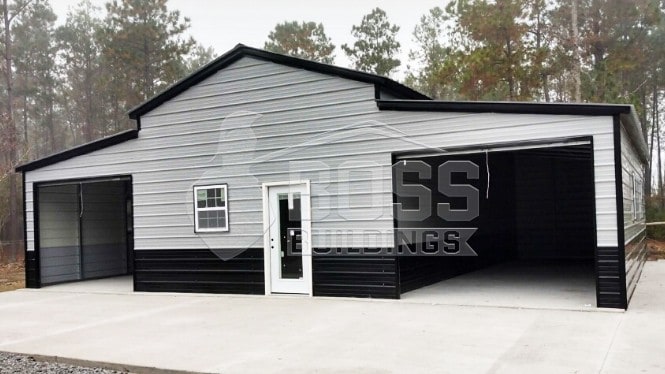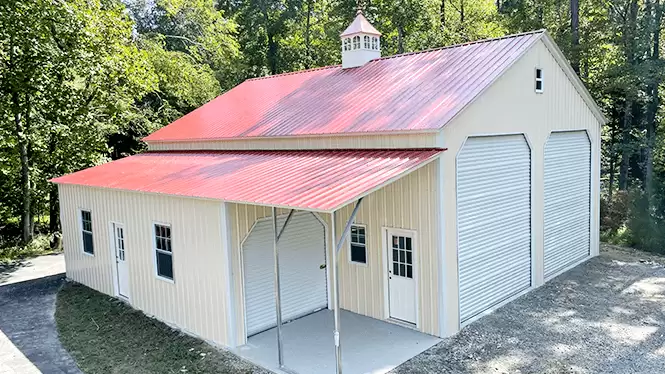
- Width42'
- Length41'
- Height11'
- Financing
This 42×40 raised center barn has dimensions of 42’W x 41’L x 11/8’H The center section is 18’W x 41’L x 11’H, has a door frame-out, and a 30″x36″ window The lean-tos are 12’W x 41’L x 8’H and feature a 9×8 roll-up door each. The barn has a vertical roof with 6″ overhangs on both ends.
If you need more information regarding this structure, call (336) 673-3065 and talk to building specialists at Boss Buildings today.
Color Options























