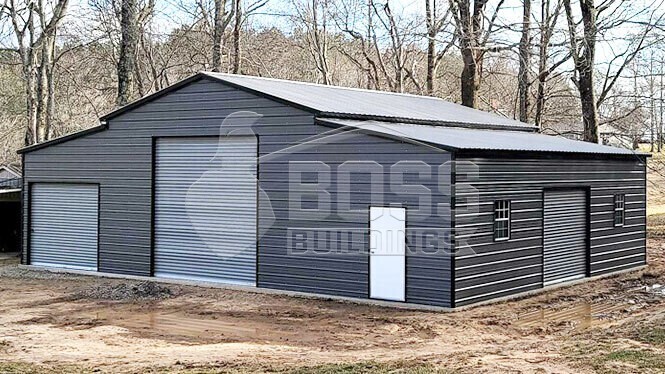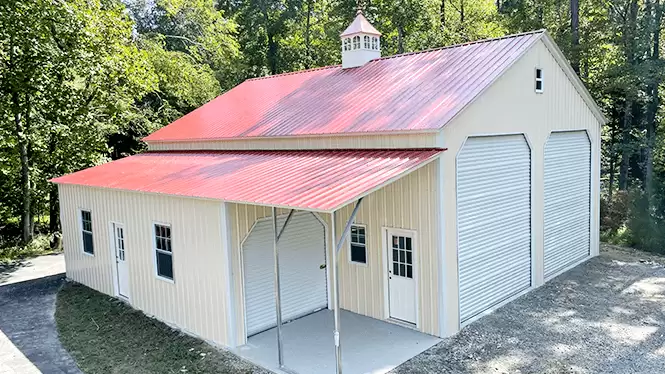
- Width48'
- Length40'
- Height12'
- Vertical Roof
- Financing
The featured barn is a 48’W x 40’L x 12’H prefabricated vertical roof barn with 2 lean-tos. The central structure is 24’W x 40’L x 12’H and has a 10’x10′ roll-up door in the front. The two lean-tos are 12’W x 40’L x 10’H and feature two 8’x8′ roll-up doors, one in the front and one in the side. The structure also has four 36″x30″ windows and one standard 36″x80″ walk-in door.
This beautiful barn can be a perfect addition to your farm and can be used for keeping agricultural machinery, large equipment, and vehicles. Or it can house the animals and livestock on the farm.
Talk to us to get a quote on this barn. Call now at (336) 673-3065.
Color Options























