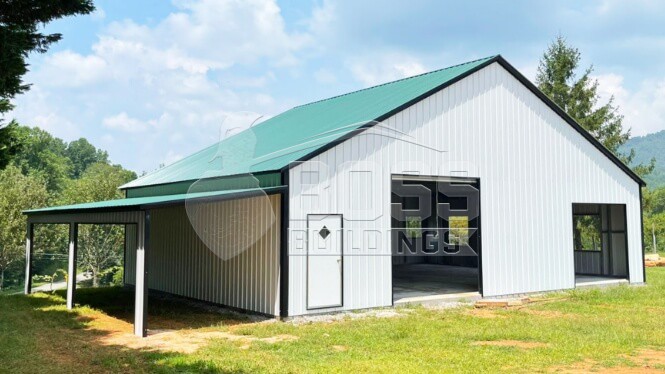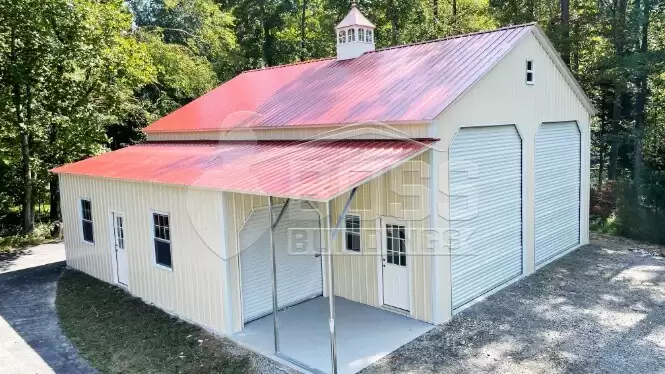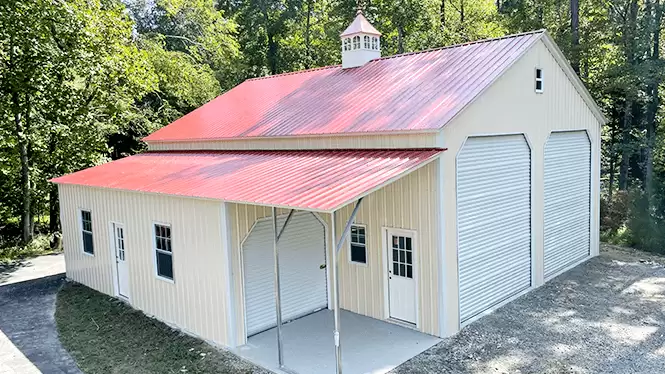
- Width52'
- Length40'
- Height12'
- Vertical Roof
- Financing
Dimensions for this aesthetically pleasing custom metal building are 52’W x 40’L x 12’H. The building has a vertical roof and panels and features one 10’x10′ roll-up door, one 8’x8′ roll-up door, one standard walk-in door, six windows, and one lean-to on the side. This custom building is ready to be used as a barn, livestock shed, or office space. Connect with our experts to know more about customization options on this building.
Color Options























