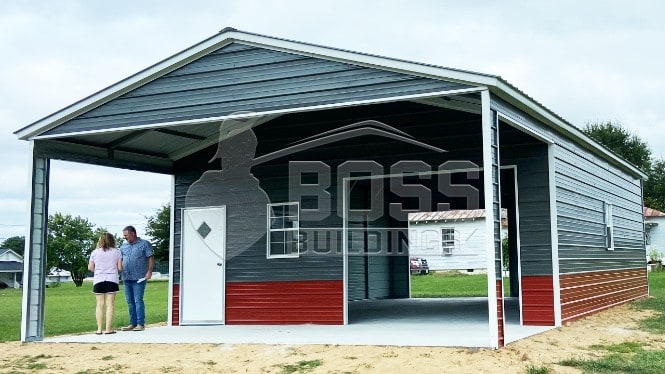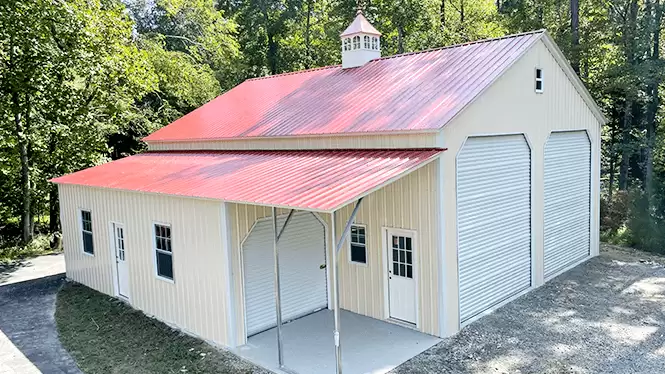
- Width26'
- Length40'
- Height9'
- RTO
- Financing
The pictured combo utility building’s dimensions are 26x40x9 With a vertical roof and 6″ overhangs on both ends, the building is well suited for areas with heavy snow and high winds.
The large 26×30 enclosed area has 2 9×8 roll-up doors both at the front and the back, 3 30×36 windows, and 1 36×80 walk-in door The 26×10 has a horizontal gable in the front.
If you need storage space for your belongings and shelter for your passenger vehicles, this building is for you. Talk to metal building experts at Boss Buildings today and order this building.
Color Options























