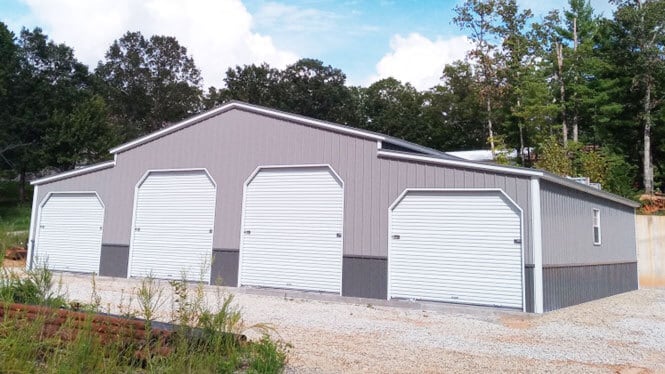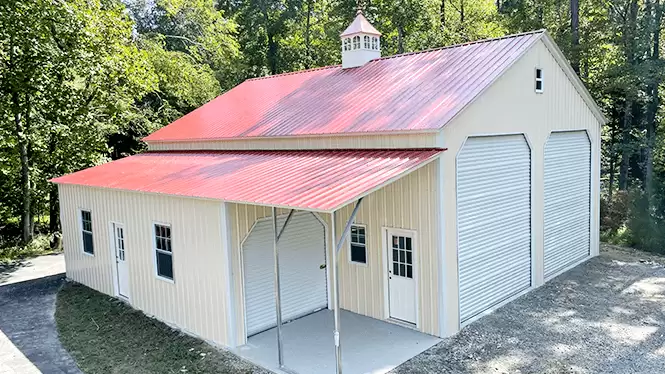
- Width30'
- Length31'
- Height12/9'
- Vertical Roof
- Financing
54’x31’x12’/9′ All vertical and deluxe two tone barn – Here is a 54x31x13/9 barn. Center section is 30′ wide and lean to’s are 12′ wide each. Main section has 2 – 10’x10′ rollup doors. Lean to’s have 1 – 10’x8′ rollup door each with 2 – 30×30 on the side wall (1 on each side wall)./RM
Color Options























