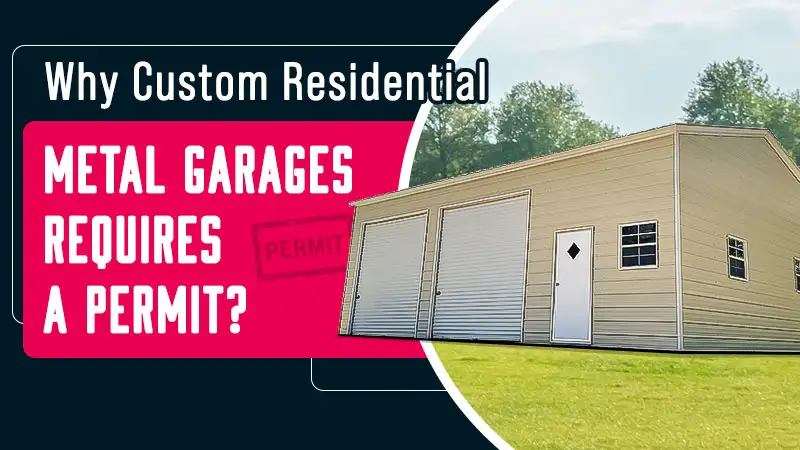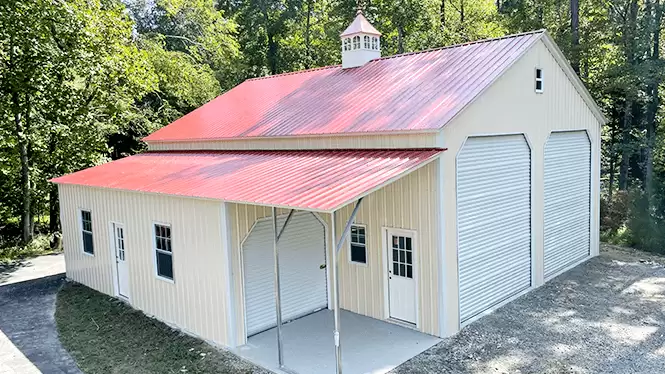To Permit or Not to Permit? It’s Not a Question
Before you break ground on any home construction project, it pays to check with your local building authorities regarding permits. Many localities will require homeowners to secure these permits to ensure that said projects are completed safely. This is especially important when creating enclosed, livable structures like metal garages. After all, you want to know that your metal garage was built right, right?
So, don’t grab the tools and shovels just yet! In this blog, we’ll explore permits and local building codes in greater detail and show you everything you need to know to ensure your next metal garage project goes off without a hitch.
Codes and Permits: What’s the Difference?
When it comes to permits and building codes, at first glance, it may seem like the splitting of hairs, but they’re actually two separate systems that work together to ensure the safety of all potential inhabitants. Let’s look at each in greater detail:
What is a Building Code?
A building code refers to a comprehensive set of regulations established by local, state, or national authorities to ensure the safety of buildings and structures. These codes cover various aspects of construction, including design, materials, structural integrity, fire safety, electrical systems, plumbing, accessibility, and more. These codes are formulated based on engineering principles, lessons from past disasters, and evolving best practices in the construction industry.
What is a Building Permit?
On the other hand, a building permit is an official authorization granted by the relevant local government agency that allows individuals or organizations to commence construction, renovation, or alteration of a structure. Obtaining a building permit involves submitting detailed plans and documents that outline the proposed construction, demonstrating how it will adhere to the applicable building codes and regulations. The permit process typically involves a thorough review by building officials, who ensure the project meets safety and zoning requirements. The permit is issued if the plans are compliant, allowing construction to begin. Inspections at various stages of the project are often required to verify that the work is being carried out as approved.
The Building Permit Process for Residential Metal Garages
Let’s look at a step-by-step guide for how to secure the necessary permit for your residential metal garage:
1. Research Local Regulations
Start by researching your local building codes and regulations. Different areas have specific requirements, such as setback distances, maximum building heights, and materials used. Understanding these regulations will help you design your metal garage accordingly.
2. Determine the Size and Placement
Choose the size and placement of your metal garage on your property. This decision may be influenced by zoning laws and setback rules, distance to utilities, vehicle access, and more.
3. Design and Plan
Work with trained building specialists to create detailed plans for your residential metal garage. These plans will need to include structural details, dimensions, materials, and any electrical or plumbing considerations. Working with professional metal garage experts ensures your goals align with local building codes and regulations. Their expertise can help you avoid potential issues down the road.
4. Complete the Permit Application
Visit your local building department or website for the necessary permit application forms. Fill out these forms accurately and provide all required documentation, including detailed plans, site layout, and supporting information. Be sure to include information about the residential metal garage you intend to construct.
5. Submit and Await Approval
Submit your completed permit application to the local building department and the required fees. The department will review your application to ensure it adheres to all relevant regulations. This process can take some time, so be patient.
6. Receive the Permit
Once your application is approved, you’ll receive the building permit. This permit provides official authorization to proceed with the construction of your residential metal garage. Keep this permit on-site and easily accessible for inspections.
7. Follow Inspections
During construction, building inspectors will visit your site at various stages to ensure the work aligns with the approved plans and building codes. These inspections cover aspects like foundation, framing, electrical, and final inspection.
8. Completion and Enjoyment
Once your residential metal garage is constructed and passes all required inspections, you’re free to enjoy your new addition. Not only have you added functionality and value to your property, but you’ve also successfully navigated the building permit process, ensuring safety and compliance at every step.
Failing to Secure Building Permits and Build to Code
There can be severe consequences if you decide to be cavalier with your metal garage kits and break ground before performing the necessary due diligence. Let’s look at what can happen if you don’t do the homework:
1. Safety Concerns
Building codes exist to ensure that structures are built with the necessary precautions to safeguard occupants and the surrounding environment. By sidestepping these codes and permits, you’re jeopardizing the safety of everyone who uses or interacts with the structure. Whether it’s structural integrity, fire safety measures, electrical wiring, or proper ventilation, adhering to codes ensures that your metal garage is constructed to withstand various conditions and emergencies. Skipping this step could lead to accidents, structural failures, or hazardous conditions that endanger lives.
2. Legal and Financial Consequences
Ignoring building permits and codes isn’t just a matter of disregarding safety – it can also have severe legal and financial ramifications. Building without the required permits is a violation of local laws, and when authorities discover such violations, you might face fines, penalties, and even the possibility of being ordered to dismantle the structure. These costs can quickly escalate and turn what seemed like a cost-saving decision into a financial burden. Moreover, you might find yourself entangled in legal battles that drain your time, energy, and resources.
3. Issues Selling Property
When the time comes to sell your property, failing to secure proper permits and adhere to building codes can present major hurdles. During due diligence, potential buyers and their inspectors will likely discover unpermitted structures. This discovery can raise red flags and cause prospective buyers to hesitate or walk away from the deal altogether. Even if you find a buyer willing to overlook the lack of permits, you might need to lower your asking price significantly to compensate for the uncertainty and potential expenses the buyer might face in bringing the structure up to code.
So, How Much Does a Building Permit Cost?
In most cases, you can estimate that building permit fees can range between .50% and 2% of the total cost of your project, with exceptions based upon factors such as:
1. Your State, City, and Neighborhood
The cost of building permits is significantly influenced by the geographical location of your property. Each state, city, and even specific neighborhood within a city may have different regulations and fee structures. Local authorities set permit fees to cover administrative costs, inspection services, and other associated expenses. Higher demand for construction permits or stricter regulations in certain areas might lead to higher prices.
2. Size of Your Metal Building
The size of your metal garage is a major determinant of the building permit cost. Larger structures generally require more complex reviews and inspections, which can result in higher fees. Permit fees might be calculated based on factors like square footage, number of stories, and the intended use of the building.
3. Climate Conditions
Believe it or not, the climate conditions of your region can impact permit costs. Areas prone to extreme weather conditions, such as high winds, snow, or earthquakes, often have more stringent building codes to ensure structural integrity. These additional requirements can increase permit fees as they demand more thorough reviews and inspections.
Beat Back the Elements with the Boss Buildings
Boss Buildings is a metal building provider with years of experience in the industry, and we’ve got the structures to prove it! Whether you’re looking for the best metal garage for sale or taking a DIY approach with one of our metal garage kits, we have the expertise to deliver quality storage solutions that endure. We make owning a metal structure easy with flexible financing and RTO options.
So, if you’re ready to upgrade your home or business’s look, feel, and functionality with the power of steel, call your friendly experts at Boss Buildings. We’ll be happy to help you design and customize a structure that perfectly suits your needs. Call today at (866) 311-6579 , and let’s get to the building.







